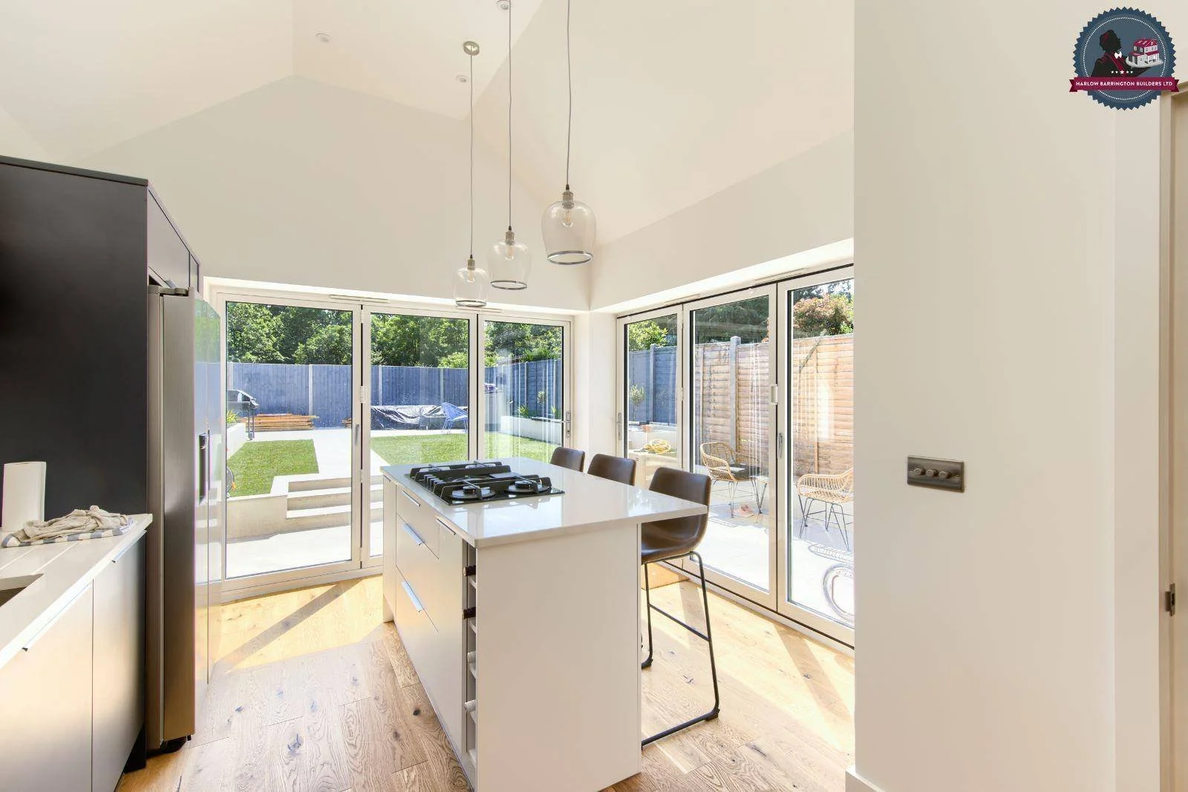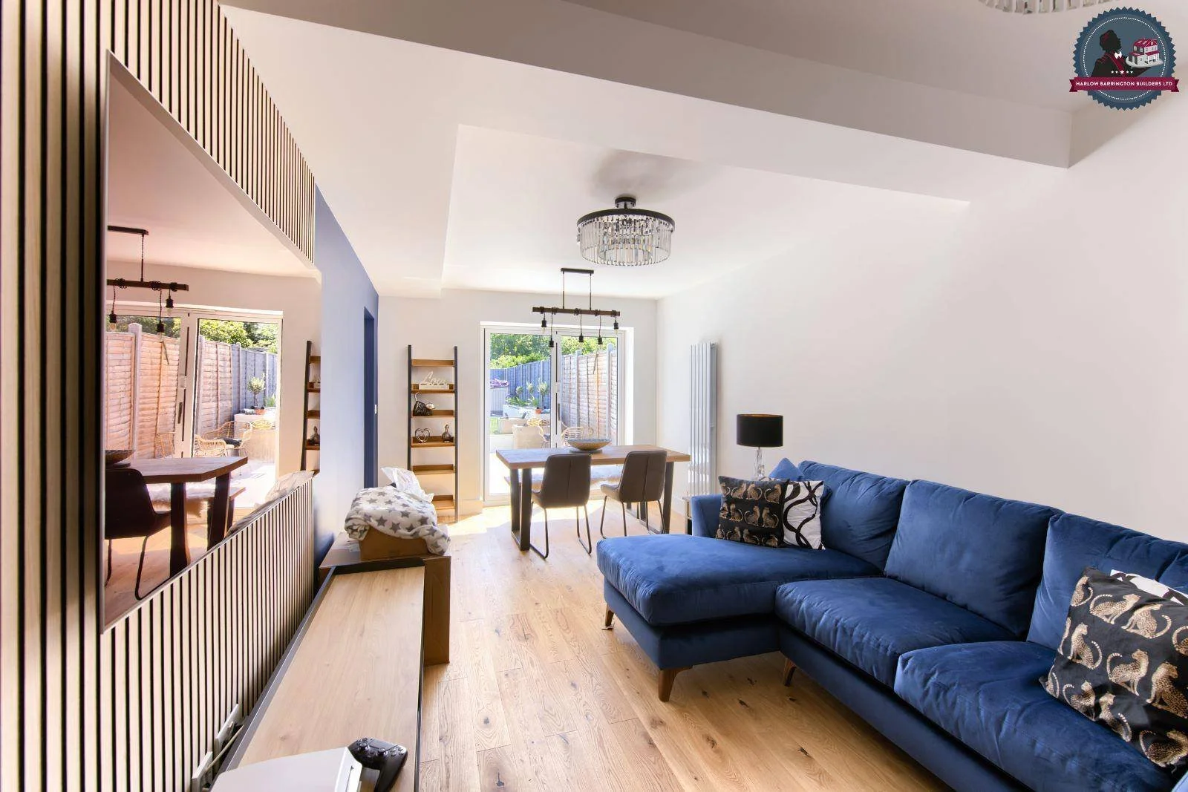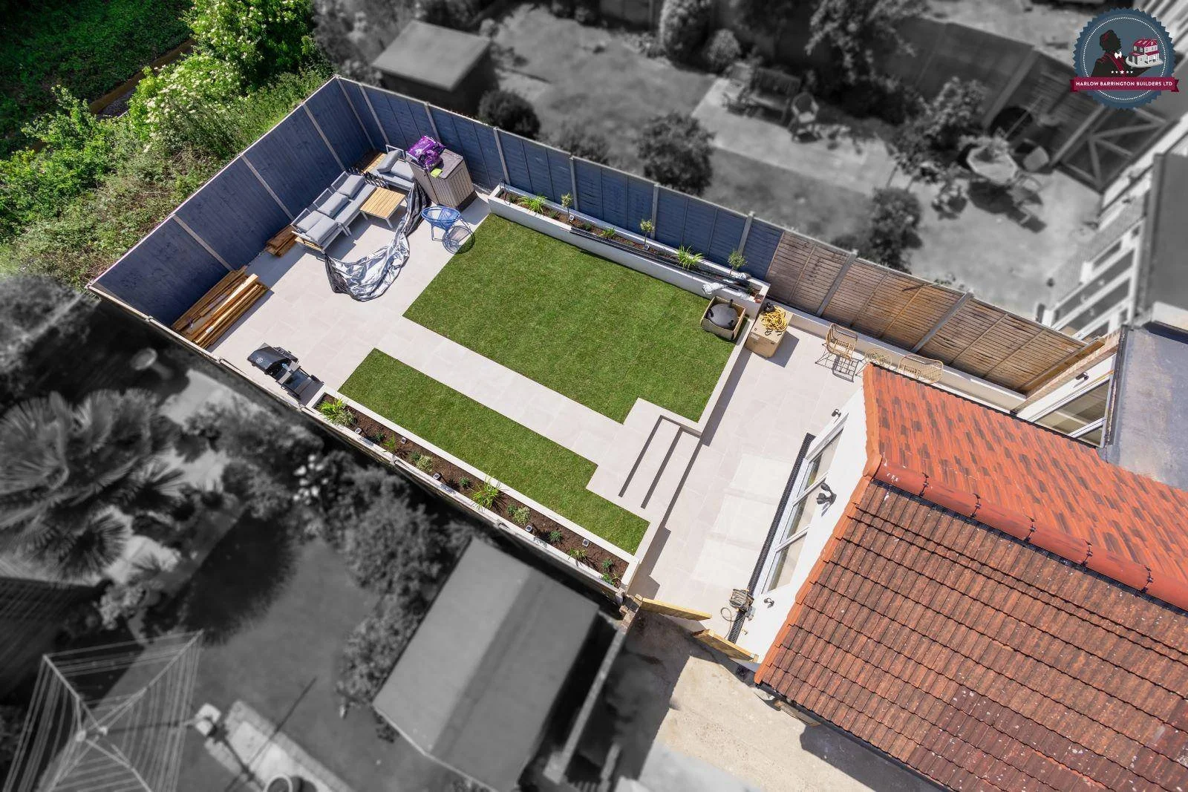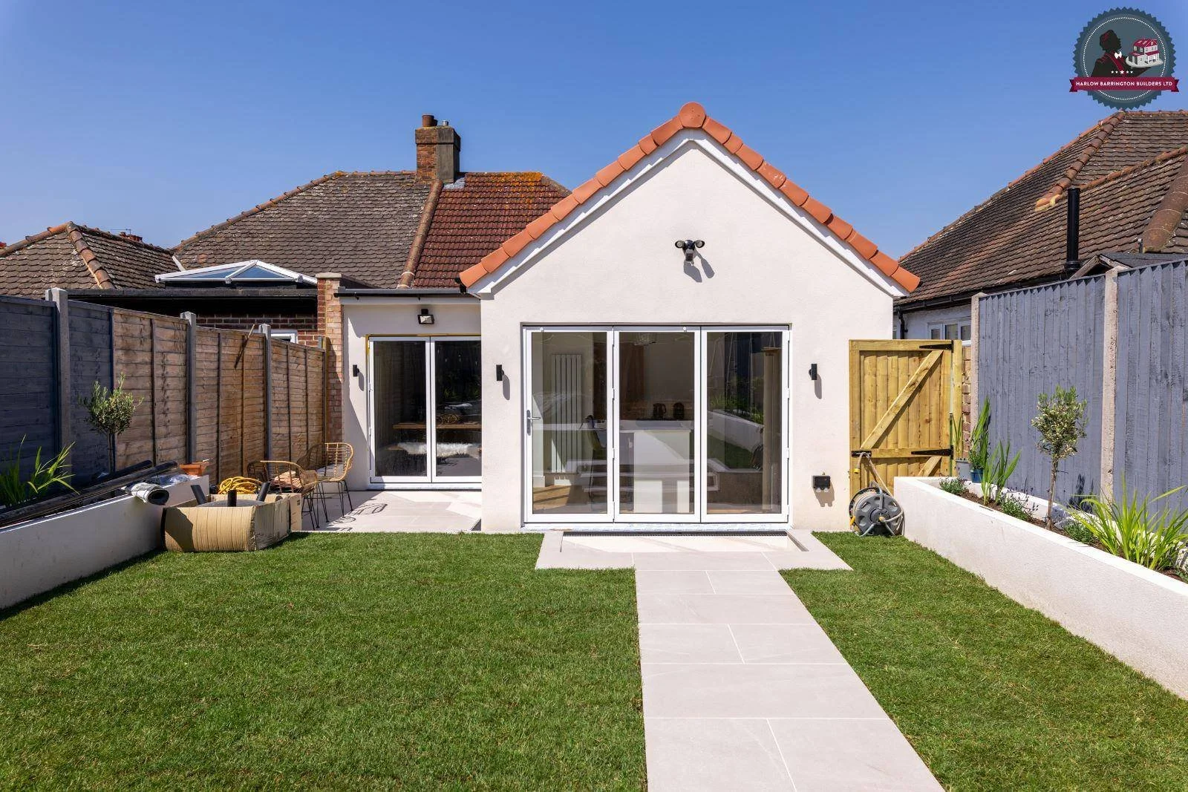
Project: Kitchen Extension and Internal Alterations
Plan It Services: Planning Permission Drawings, Structural Calculations, Building Regulation Drawings, Technical Approvals and Builder Introduction
Project Overview
Plan It secured Planning Permission from Greenwich Council for the Kitchen Extension. Once the Planning Drawings were approved by the council Plan It prepared the Structural Calculations and Building Regulation Drawings for the customer and used these drawings to obtain a build over agreement from Thames Water and to obtain approval from Building Control.
This project was expertly delivered by Harlow Barrington Builders, with whom we have delivered over 20 projects.




