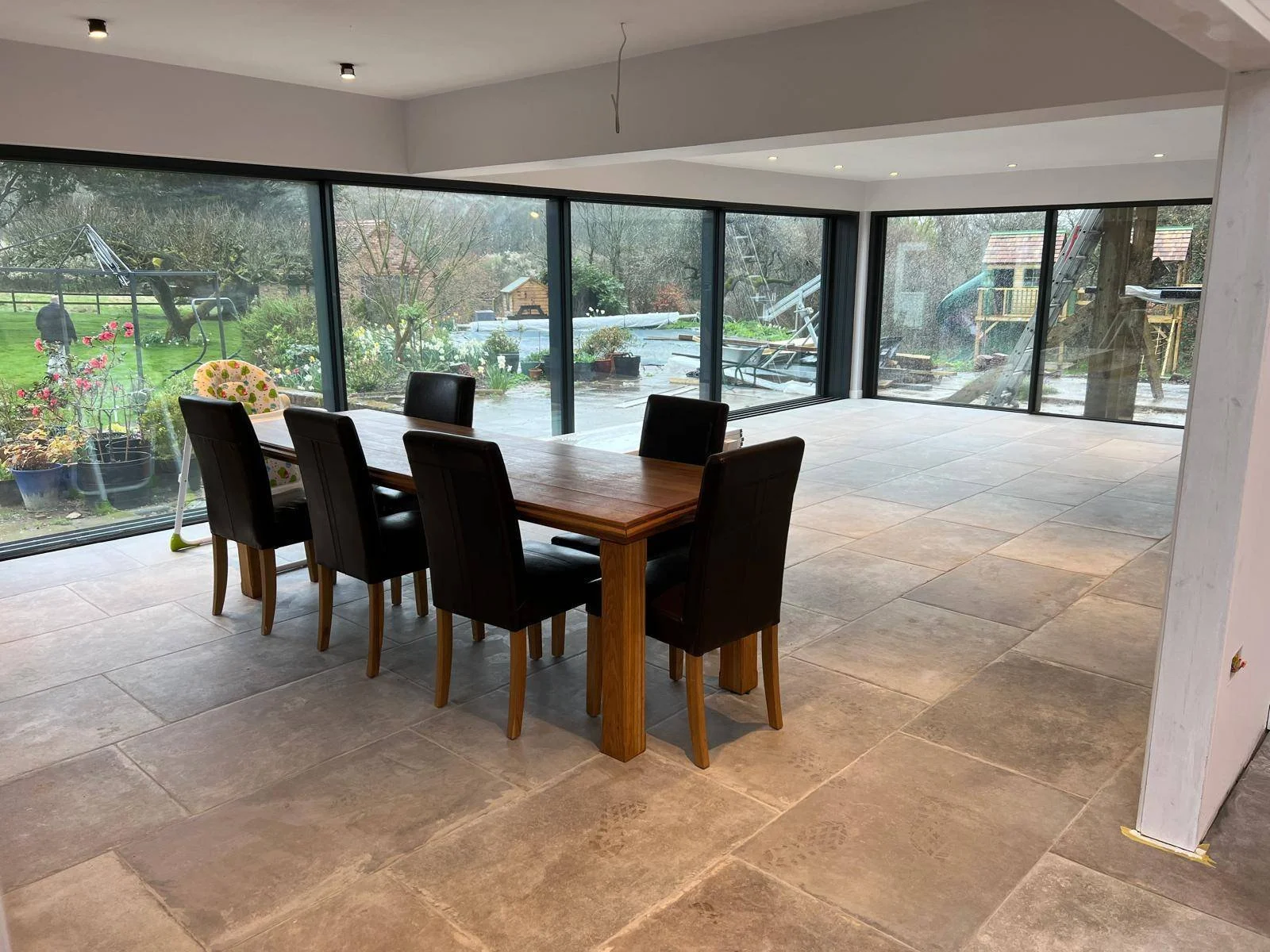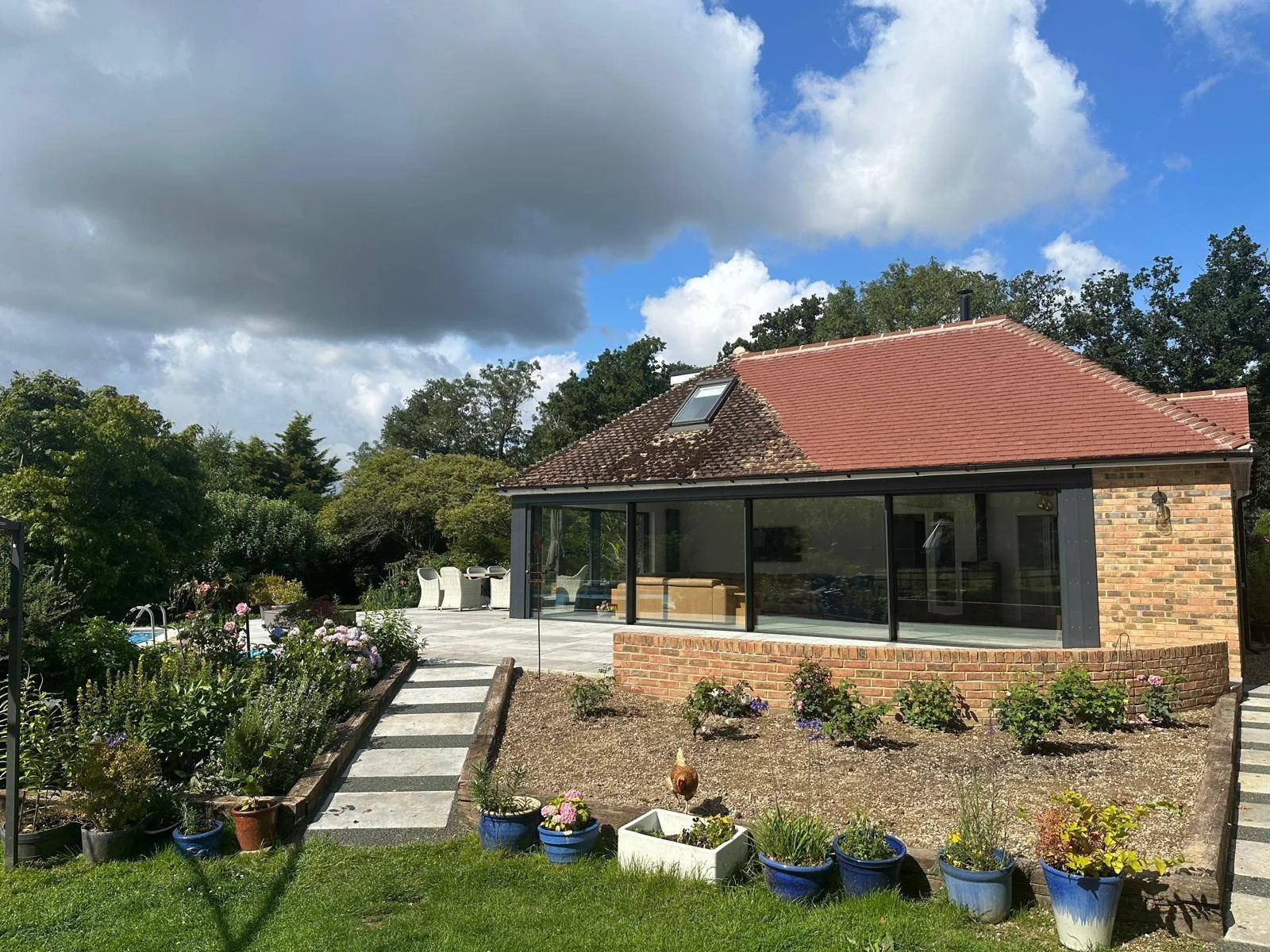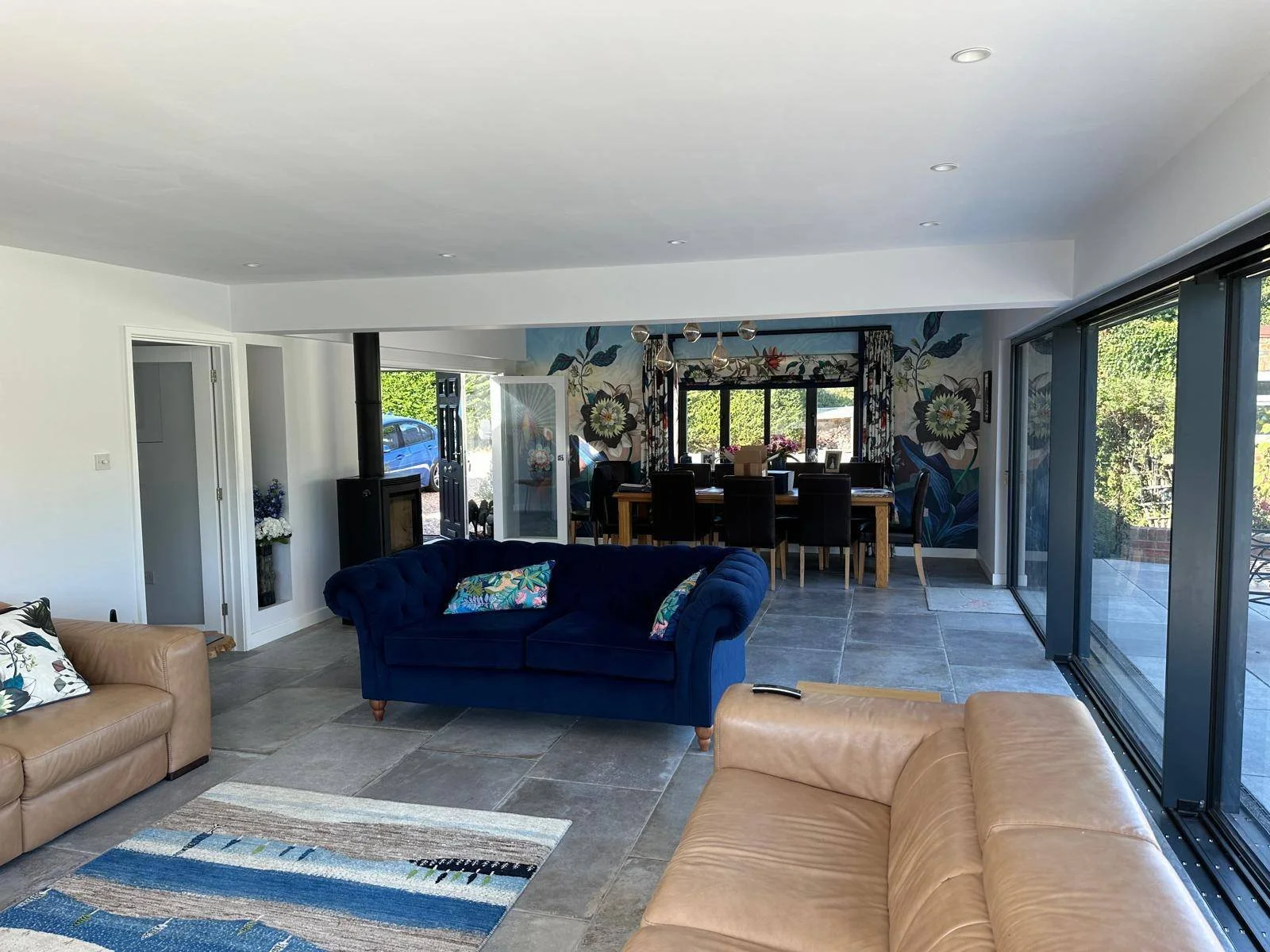
Project: Whole House Refurbishment, Kitchen Extension, Loft Conversion, Internal Alterations and New Outbuilding
Plan It Services: Planning Permission Drawings, Structural Calculations, Building Regulation Drawings, Technical Approvals and Builder Introduction
Project Overview
Plan It secured Planning Permission from Sevenoaks Council for the Kitchen Extension and for the Loft Extension. Once the Planning Drawings were approved by the council Plan It prepared the Structural Calculations and Building Regulation Drawings for the customer and used these drawings to obtain approval from Building Control.
This project was delivered by a contractor that has delivered over 10 other projects alongside the Plan It team, at Plan It we focus on building and developing relationships with trustworthy and reliable contractors to recommend to future clients.



