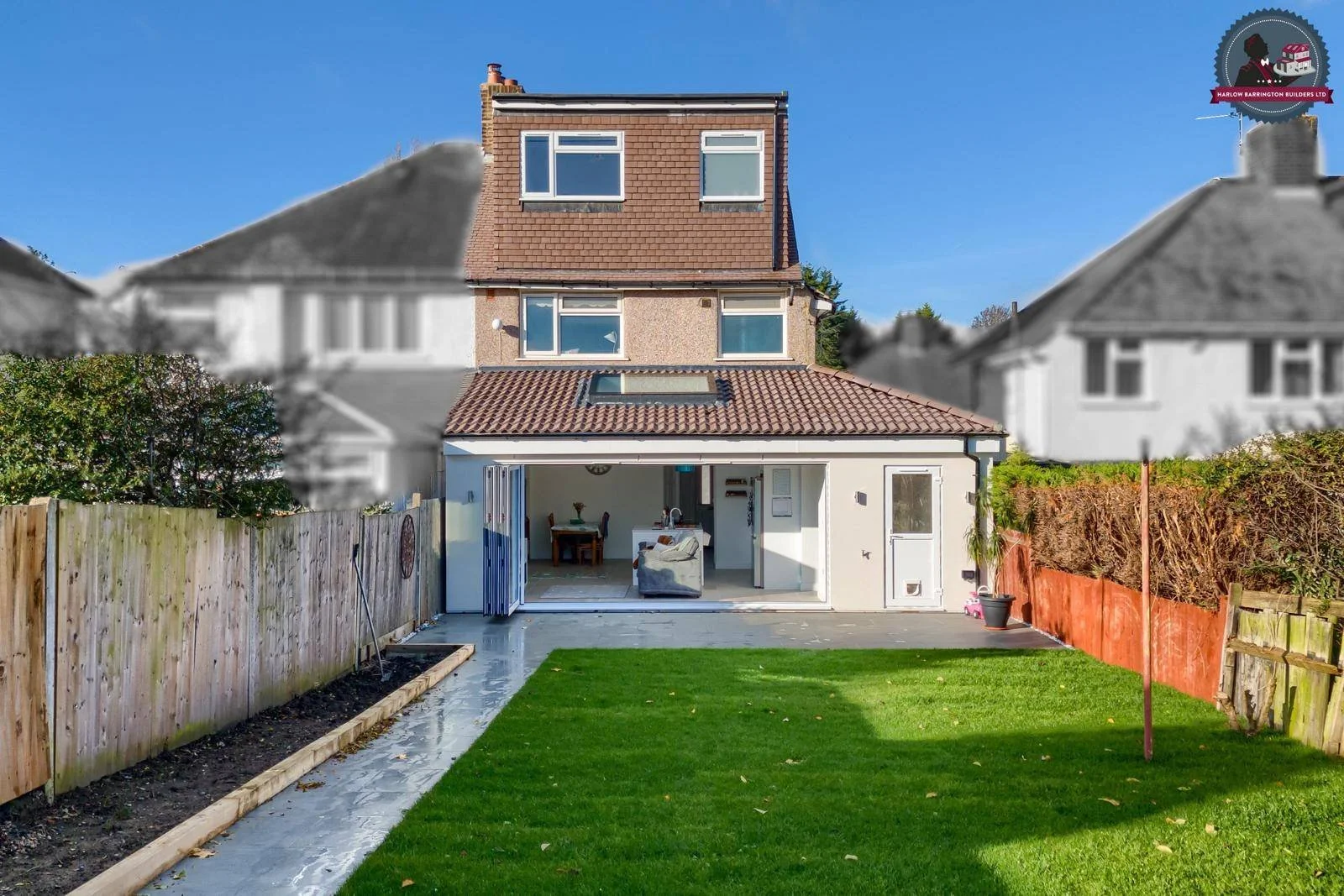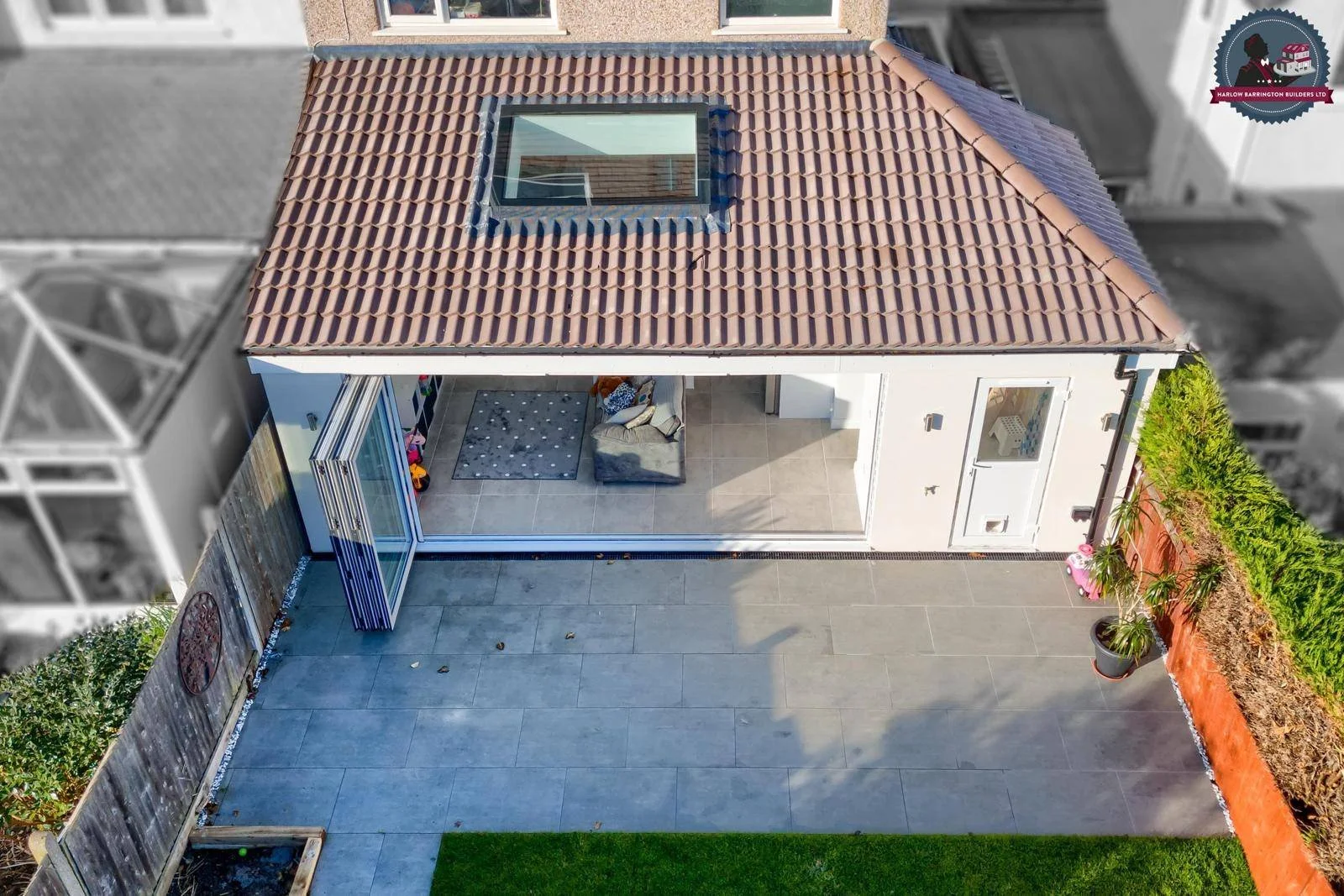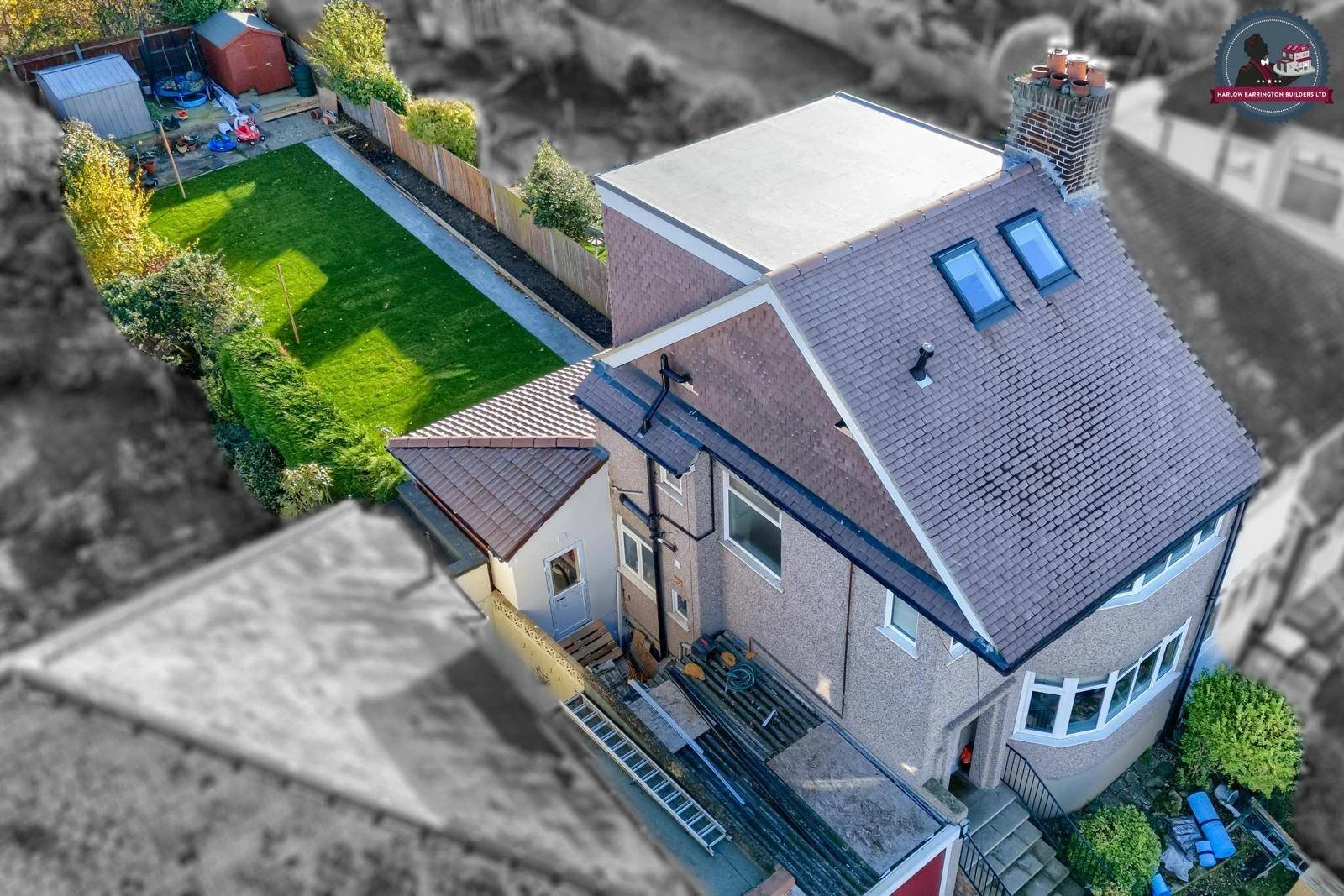
Project: Kitchen Extension, Loft Conversion and Internal Alterations
Plan It Services: Planning Permission Drawings, Structural Calculations, Building Regulation Drawings, Technical Approvals and Builder Introduction
Project Overview
Plan It secured Planning Permission from Greenwich Council for the Kitchen Extension and a Permitted Development approval for the Loft Extension. Once the Planning Drawings were approved by the council Plan It prepared the Structural Calculations and Building Regulation Drawings for the customer and used these drawings to obtain a build over agreement from Thames Water and to obtain approval from Building Control.
Our team then introduced the customer to a reputable builder (Harlow Barrington Builders), to ensure that the project would run as smoothly as possible. Following the successful completion of the Loft Extension, the customer then went on to instruct the builder to build this beautiful kitchen extension.
With technical approvals handled efficiently and introductions made to reliable a trusted building company, the client was free to focus on selecting finishes, knowing that Plan It UK and Harlow Barrington Builders had everything under control.



