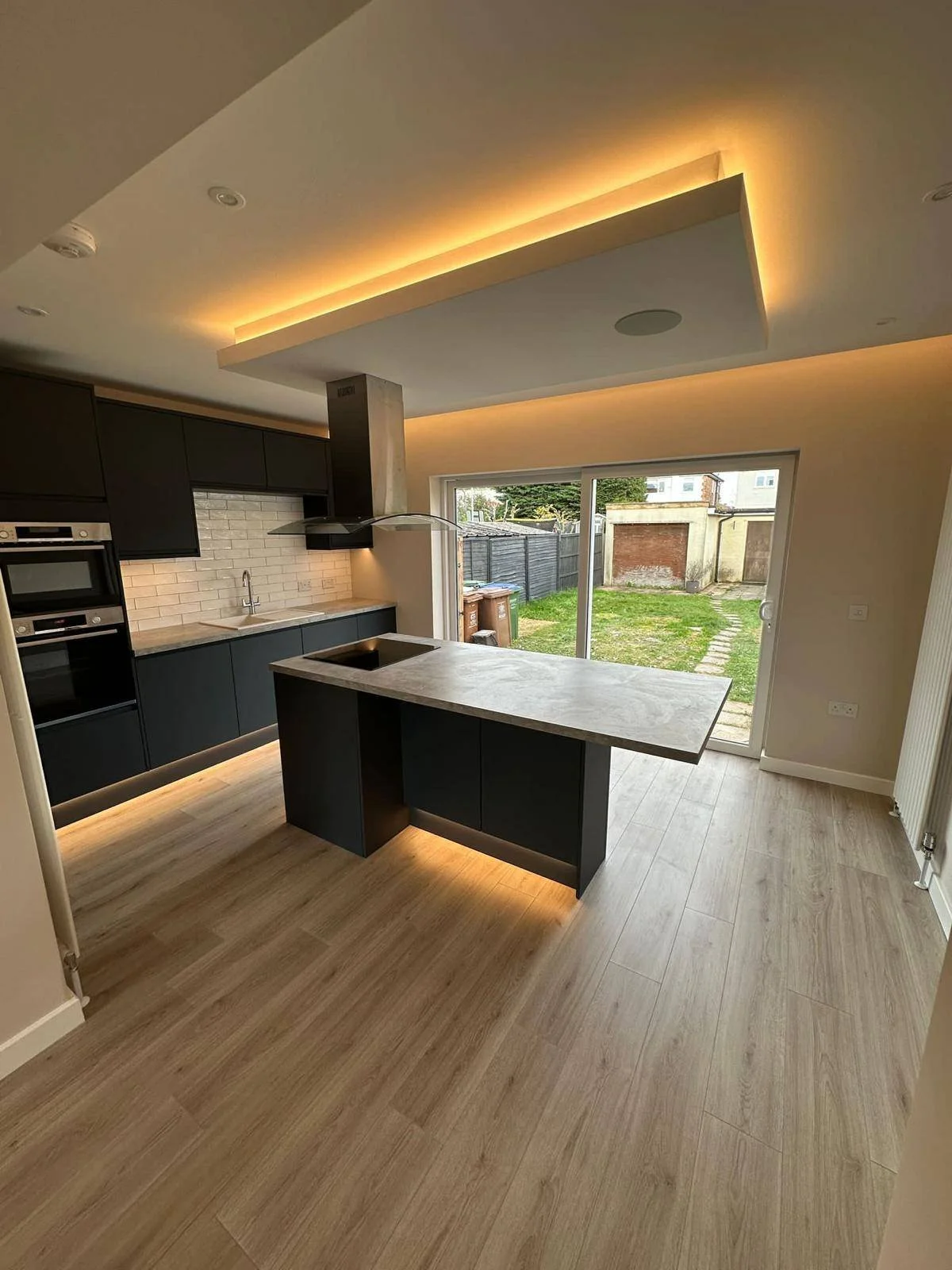
Project: Kitchen Extension, Loft Conversion and Internal Alterations
Plan It Services: Planning Permission Drawings, Structural Calculations, Building Regulation Drawings, Technical Approvals and Builder Introduction
Plan It secured Planning Permission from Bexley Council for the Kitchen Extension and a Permitted Development approval for the Loft Extension. Once the Planning Drawings were approved by the council Plan It prepared the Structural Calculations and Building Regulation Drawings for the customer and used these drawings to obtain a build over agreement from Thames Water and to obtain approval from Building Control.
This was the second project that the Plan It team had secured Planning Permission for this customer, since then we’ve gone on to secure another application for a Double Storey Side Extension with Double Loft Extension nearby in Bexleyheath.
We hope that there will be many more projects working alongside this customer, a real pleasure to work with!
Testimonial from Mr Johnson ‘Plan It just make my life easy; I like the fact that they coordinate all of the professionals for me which saves me so much time. Thanks, Plan It – looking forward to the next project!’


